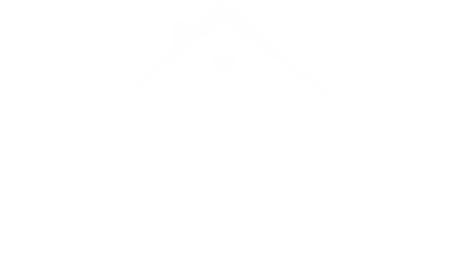

3804 W Avenue M10 Sold Save Request In-Person Tour Request Virtual Tour
Lancaster,CA 93536
Key Details
Sold Price $830,0001.2%
Property Type Single Family Home
Sub Type Single Family Residence
Listing Status Sold
Purchase Type For Sale
Square Footage 3,019 sqft
Price per Sqft $274
MLS Listing ID SR25086398
Bedrooms 5
Full Baths 3
Year Built 2005
Lot Size 0.460 Acres
Property Sub-Type Single Family Residence
Property Description
Pride of ownership boasts throughout this single-story, 3,019 sq. ft. Pulte-built estate. Offering 4 beds + a bonus room and 3 full baths. Situated on a sprawling 20,042 sq. ft. lot that offers paved RV access with an electric gate, clean out, and a 220-volt outlet. The front yard consists of a low-maintenance landscape with drought-resistant plants, a concrete circle driveway, landscape lighting, and a covered front porch. Enter the home to appreciate the upgrades of luxurious hardwood flooring, plantation shutters, recessed lighting, and a fresh coat of paint throughout. This open floor plan offers a formal living and dining room, a family room with a gas fireplace, and built-in shelving. The kitchen is both functional and beautiful, with granite countertops, stainless steel appliances, a double oven, a newer dishwasher, custom cabinets with pull-out shelving, a buffet countertop, a walk-in pantry, an island, and a dining area. The split-wing floorplan has the primary suite, a bedroom, and a full bathroom on the east wing, whereas the west wing offers three bedrooms and a full bathroom. There is also a bonus room that could be used as a 5th bedroom or office space. All bedrooms have neutral color carpet and oversized closets. The primary bedroom has French doors leading to the backyard and a large walk-in closet. The en-suite bathroom has a vanity with dual sinks, a jacuzzi tub, and a walk-in shower. The indoor laundry room has multiple cabinets, a countertop, and a sink. Step out back to your own piece of paradise and enjoy the full-length patio cover, custom-stamped concrete patio, recessed lighting and light fixtures, and built-in patio speakers. Take note of the lush landscaping, planter walls, concrete pathways, and a built-in lookout deck. There are 2 storage sheds, one of which offers electricity. OWNED SOLAR SYSTEM to help keep your utility costs down, tile roofing, a 2-car attached garage, and a separate single-bay garage, each with epoxy flooring and hanging shelving included. No Mello-Roos or HOAs, close to the Rancho Vista golf course, schools, shopping, and easy access to the freeway.
Location
State CA
County Los Angeles
Area Lac - Lancaster
Zoning LCA22*
Interior
Heating Central
Cooling Central Air
Flooring Carpet,Tile,Wood
Fireplaces Type Family Room
Laundry Inside,Laundry Room
Exterior
Parking Features RV Hook-Ups,RV Gated,RV Access/Parking
Garage Spaces 3.0
Garage Description 3.0
Pool None
Community Features Mountainous
View Y/N Yes
View Neighborhood
Building
Lot Description Lawn,Landscaped
Story 1
Sewer Public Sewer
Water Public
New Construction No
Schools
School District See Remarks
Others
Acceptable Financing Cash,Conventional,FHA,VA Loan
Listing Terms Cash,Conventional,FHA,VA Loan
Special Listing Condition Standard