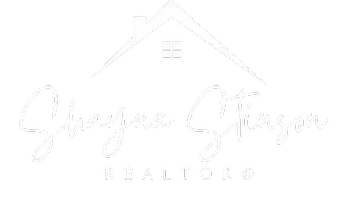UPDATED:
Key Details
Property Type Multi-Family
Sub Type Detached
Listing Status Active
Purchase Type For Sale
Square Footage 3,293 sqft
Price per Sqft $144
MLS Listing ID SN25065438
Style Custom Built,See Remarks
Bedrooms 3
Full Baths 3
HOA Fees $125/qua
Year Built 2001
Lot Dimensions 79.96' x 145.0'
Property Sub-Type Detached
Property Description
Location
State CA
County Siskiyou
Direction At the entrance of Rancho Hills turn left onto Riverside, left onto Mountain Wood Drive, stay left onto Valley View Dr, home is on left.
Interior
Interior Features Beamed Ceilings, Granite Counters, Living Room Balcony, Living Room Deck Attached, Pantry, Recessed Lighting, Stone Counters, Tile Counters, Two Story Ceilings, Wet Bar
Heating Fireplace, Forced Air Unit
Cooling Central Forced Air
Flooring Carpet, Stone, Tile, Wood
Fireplaces Type FP in Living Room, Great Room, Propane
Fireplace No
Appliance Dishwasher, Disposal, Refrigerator, Washer, 6 Burner Stove, Double Oven, Propane Range
Exterior
Parking Features Garage - Two Door, Garage Door Opener
Garage Spaces 3.0
Utilities Available Cable Available, Electricity Connected, Propane, Sewer Connected, Water Connected
Amenities Available Banquet Facilities, Meeting Room, Picnic Area
View Y/N Yes
Water Access Desc Private
View Lake/River, Mountains/Hills, Panoramic
Roof Type Composition
Accessibility Low Pile Carpeting
Porch Deck, Patio, Wood, Wrap Around
Building
Story 3
Sewer Private Sewer
Water Private
Level or Stories 3
Others
HOA Name Rancho Hills
HOA Fee Include Sewer,Water
Tax ID 108250230
Special Listing Condition Standard
Virtual Tour https://bit.ly/420gqNR





