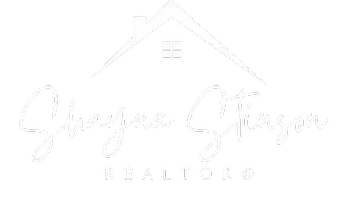OPEN HOUSE
Sat Jun 14, 10:00am - 2:00pm
UPDATED:
Key Details
Property Type Single Family Home
Sub Type Detached
Listing Status Active
Purchase Type For Sale
Square Footage 2,497 sqft
Price per Sqft $296
MLS Listing ID SW25130608
Style Detached
Bedrooms 4
Full Baths 3
Half Baths 1
Construction Status Turnkey
HOA Fees $121/mo
HOA Y/N Yes
Year Built 2022
Lot Size 5,144 Sqft
Acres 0.1181
Property Sub-Type Detached
Property Description
Welcome to The Adamson. The Original Model Home of Its Time. Located in one of Californias fastest-growing cities, Menifee, The Adamson is a showcase of refined design, functional luxury, and modern upgradescrafted for todays lifestyle. From the moment you step inside, youre welcomed by 8-foot interior doors, luxury vinyl plank flooring, and custom baseboards that tie together the homes elevated aesthetic. The gourmet kitchen is the heart of the home, featuring White Zeus quartz countertops, a tile backsplash in white and warm gray, pendant lighting, a walk-in pantry, and a pot filler above the stove. This space flows into the expansive Living room, where a ceiling fan and built-in ceiling speaker system provide comfort and ambiance for entertaining or everyday living. The owners suite offers a tranquil retreat with a spa-style bathroom that connects directly to the laundry room with a deep sink. Bathrooms throughout the home feature upgraded elongated toilets and stone-tiled flooring. The Private Millennial suite adds flexibility with its own bedroom, bathroom, living room, wet bar, and under-counter refrigeratorideal for multigenerational living or extended stays. Technology and comfort are seamlessly integrated. WiFi ceiling extenders are installed on both levels to ensure strong connectivity, while a built-in speaker system spans the great room, owners suite, and guest suite living area. The home includes a wired security system with 24/7 street-view recording, and the stairway features all-maple rails with modern steel bar inserts. Custom-designed window treatments enhance the overall finish. Outside, the landscaped backyard features power access at the rear patio, ready for gatherings or evening relaxation. RV owners will appreciate the full hookups, including electric and sewer access. The oversized drivewaymeasuring approximately 39 feet by 16 feetis one of the longest in the community, offering ample parking. The two-car garage includes epoxy-coated floors and an EV charger, adding convenience and future-ready function. Additional features include a mudroom entry, water conditioning system, natural gas access, and FULLY PAID OFF solar panelsdelivering energy efficiency and long-term savings. With its premium upgrades, innovative design, and outdoor amenities, The Adamson is more than a homeit's a move-in-ready retreat in the heart of Menifees vibrant growth.
Location
State CA
County Riverside
Area Riv Cty-Menifee (92584)
Interior
Interior Features Bar, Pantry, Recessed Lighting, Tandem, Wet Bar
Cooling Central Forced Air
Flooring Linoleum/Vinyl, Stone, Tile
Equipment Water Softener, Double Oven, Gas Oven
Appliance Water Softener, Double Oven, Gas Oven
Laundry Laundry Room
Exterior
Exterior Feature Stucco, Concrete
Parking Features Tandem, Garage, Garage - Two Door
Garage Spaces 3.0
Fence Vinyl
Utilities Available Electricity Connected, Natural Gas Connected, Sewer Connected, Water Connected
View City Lights
Roof Type Tile/Clay
Total Parking Spaces 7
Building
Lot Description Curbs, Sidewalks, Landscaped
Story 2
Lot Size Range 4000-7499 SF
Sewer Public Sewer
Water Public
Level or Stories 2 Story
Construction Status Turnkey
Others
Monthly Total Fees $504
Miscellaneous Storm Drains
Acceptable Financing Cash, Conventional, Land Contract, VA, Cash To New Loan, Submit
Listing Terms Cash, Conventional, Land Contract, VA, Cash To New Loan, Submit
Special Listing Condition Standard





