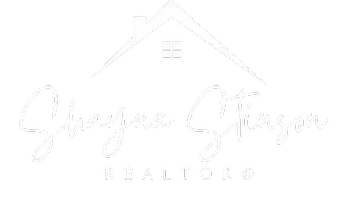UPDATED:
Key Details
Property Type Single Family Home
Sub Type Detached
Listing Status Active
Purchase Type For Sale
Square Footage 1,410 sqft
Price per Sqft $585
MLS Listing ID OC25133123
Style Detached
Bedrooms 2
Full Baths 2
HOA Fees $584/mo
HOA Y/N Yes
Year Built 1979
Lot Size 3,478 Sqft
Acres 0.0798
Property Sub-Type Detached
Property Description
Welcome to 28292 Zurburan A Peaceful Retreat in a Vibrant 55+ Community Nestled on a quiet cul-de-sac with serene views, this charming home offers comfort, style, and a low-maintenance lifestyle in one of the most desirable 55+ communities around. Featuring the popular Maya floorplan with a rare, enclosed atrium, this beautifully maintained residence includes 2 bedrooms, 2 bathrooms, and a spacious den/family room, offering approximately 1,410 square feet of light-filled living space. Step inside to find newer dual-pane windows and sliding doors that fill the home with natural light, along with a newer HVAC system, hot water heater, and a thoughtfully updated interior designed for easy living. The private back patio is generously sized and includes a metal patio cover, perfect for relaxing or entertaining while enjoying the peaceful surroundings. This home is part of a stunning 484-acre community filled with mature trees, rolling hills, and an impressive array of amenities. Residents enjoy access to two recreation centers with features including: Pickleball, tennis, and sport courts, Pool, spa/hot tub, and gym, Clubhouse, billiard room, and lawn bowling, Front yard maintenance, exterior paint, and more included by the HOA. As a member of Lake Mission Viejo, youll also enjoy swimming, fishing, picnicking, and seasonal events at the lake. Whether you're looking for an active lifestyle or a peaceful place to unwind, 28292 Zurburan is truly a beautiful place to call home.
Location
State CA
County Orange
Area Oc - Mission Viejo (92692)
Interior
Interior Features Granite Counters
Cooling Central Forced Air
Flooring Carpet, Tile
Fireplaces Type FP in Living Room, Gas Starter
Equipment Disposal, Dryer, Microwave, Refrigerator, Washer, Water Line to Refr, Gas Range
Appliance Disposal, Dryer, Microwave, Refrigerator, Washer, Water Line to Refr, Gas Range
Laundry Garage
Exterior
Parking Features Direct Garage Access, Garage, Garage - Single Door
Garage Spaces 2.0
Pool Below Ground, Community/Common, Exercise, Association, Gunite, Permits, Filtered
Utilities Available Cable Available, Cable Connected, Electricity Available, Electricity Connected, Natural Gas Available, Natural Gas Connected, Phone Available, Phone Connected, Sewer Available, Underground Utilities, Water Available, Sewer Connected
View City Lights
Roof Type Tile/Clay
Total Parking Spaces 2
Building
Lot Description Cul-De-Sac, Curbs, Sidewalks
Story 1
Lot Size Range 1-3999 SF
Sewer Public Sewer
Water Public
Level or Stories 1 Story
Others
Senior Community Other
Monthly Total Fees $614
Miscellaneous Gutters,Storm Drains,Suburban
Acceptable Financing Cash, Conventional, FHA, VA, Cash To New Loan
Listing Terms Cash, Conventional, FHA, VA, Cash To New Loan
Special Listing Condition Standard





