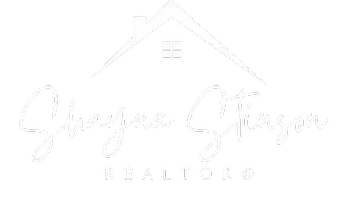UPDATED:
Key Details
Property Type Single Family Home
Sub Type Single Family Residence
Listing Status Active
Purchase Type For Sale
Square Footage 1,856 sqft
Price per Sqft $377
Subdivision Deer Lodge Park (Dlpk)
MLS Listing ID IG25150298
Bedrooms 4
Full Baths 2
Three Quarter Bath 1
Construction Status Turnkey
HOA Y/N No
Year Built 1999
Lot Size 0.329 Acres
Property Sub-Type Single Family Residence
Property Description
Welcome to effortless mountain living in this beautifully updated, LEVEL-entry home—just move in and start enjoying! Bathed in natural light, this spacious 4-bedroom, 3-bath home offers a versatile layout perfect for full-time living, weekend getaways, or short-term rental income.
The main level boasts an inviting great room with open-concept living, dining, and a stylishly remodeled kitchen featuring Carrara marble countertops, high-end stainless steel appliances, and scenic views of the backyard. Step out onto rear deck overlooking a peaceful seasonal stream—an ideal spot for morning coffee or evening gatherings.
Also on the main floor: a bedroom and 3/4 bath, plus direct access to the attached 2-car garage with Tesla charger, epoxy-coated flooring for low-maintenance care. Additional level parking in driveway for 3 more cars.
Downstairs, you'll find two additional spacious bedrooms, a second full bath, a cozy family room with spa access, a laundry room, and a luxurious master suite with its own private bath. Home is equipped with a newer HVAC system, central air, and a tankless water heater.
Set on nearly 1/3 of an acre across six combined lots, this property offers space, serenity, and convenience. Located on a county-maintained, plowed road, and connected to sewer all for added ease. Just minutes from miles of hiking and off-road trails, adventure is always close by.
Bonus: For additional $ - Home can be sold fully furnished and transferable short-term rental permit — Income provide upon request.
Don't miss this rare gem in Deer Lodge Park!
Location
State CA
County San Bernardino
Area 287 - Arrowhead Area
Rooms
Basement Utility
Main Level Bedrooms 1
Interior
Interior Features Balcony, Ceiling Fan(s), High Ceilings, Living Room Deck Attached, Open Floorplan, Pull Down Attic Stairs, Recessed Lighting, Bedroom on Main Level
Heating Central, Forced Air, Fireplace(s), Natural Gas
Cooling Central Air
Flooring Laminate
Fireplaces Type Living Room
Fireplace Yes
Appliance Dishwasher, Electric Range, Gas Range, Gas Water Heater, Refrigerator, Tankless Water Heater
Laundry Washer Hookup, Electric Dryer Hookup, Gas Dryer Hookup, Laundry Room
Exterior
Parking Features Door-Single, Garage Faces Front, Garage
Garage Spaces 2.0
Garage Description 2.0
Fence None
Pool None
Community Features Biking, Dog Park, Fishing, Golf, Hiking, Lake, Mountainous, Near National Forest, Park
Utilities Available Cable Available, Electricity Connected, Natural Gas Connected, Phone Available, Sewer Connected, Water Connected
View Y/N Yes
View Mountain(s), Trees/Woods
Roof Type Composition
Accessibility Parking
Porch Rear Porch, Deck, Front Porch, Wood
Total Parking Spaces 4
Private Pool No
Building
Lot Description Sloped Down
Dwelling Type House
Faces East
Story 2
Entry Level Two
Sewer Public Sewer
Water Public
Architectural Style Custom
Level or Stories Two
New Construction No
Construction Status Turnkey
Schools
Elementary Schools Lake Arrowhead
Middle Schools Mary Putnam
High Schools Rim Of The World
School District Rim Of The World
Others
Senior Community No
Tax ID 0345135650000
Security Features Carbon Monoxide Detector(s),Smoke Detector(s)
Acceptable Financing Cash, Cash to New Loan, 1031 Exchange
Listing Terms Cash, Cash to New Loan, 1031 Exchange
Special Listing Condition Standard





