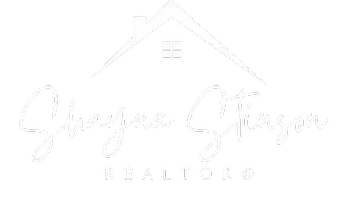OPEN HOUSE
Sat Jul 26, 4:00pm - 8:00pm
UPDATED:
Key Details
Property Type Single Family Home
Sub Type Single Family Residence
Listing Status Active
Purchase Type For Sale
Square Footage 3,441 sqft
Price per Sqft $402
MLS Listing ID IG25164159
Bedrooms 4
Full Baths 4
HOA Y/N No
Year Built 2005
Lot Size 0.580 Acres
Property Sub-Type Single Family Residence
Property Description
Step inside to find impressive wood flooring, soaring ceilings, and striking 100-year-old reclaimed barn wood accent panels. Custom fixtures and designer touches elevate every room. A double-sided fireplace with a custom mantel and tile adds warmth and elegance to both the family room and living room.
The expansive kitchen is a chef's dream, offering granite countertops, a breakfast bar, stainless steel appliances, upgraded fixtures, and a walk-in pantry. A bedroom and full bath on the main level provide flexibility for guests or multi-generational living.
Upstairs, the primary suite is very spacious. Complete with its own separate retreat, a double-sided fireplace with designer tile & mantel, and a private balcony boasting sunset views.
Another upstairs bedroom is ensuite as well.
Outside, the resort-style backyard is an entertainer's paradise. Enjoy a custom patio cover, two palapa areas—one with a built-in Treager BBQ, the other with a stereo system, refrigerator, fireplace, and TV. The infinity pool features a thrilling slide, spa, outdoor shower and playful bubble features, surrounded by lush tropical landscaping.
Gardeners and fruit lovers will delight in the variety of fruit trees, including orange, lemon, plum, apricot, banana, loquat, kumquat, cherry, longan, grape, and avocado. There are also two charming playhouses, raised planter boxes, another outdoor fireplace, and a spacious grassy area—all perfectly positioned to enjoy the breathtaking sunset views.
This one-of-a-kind property combines luxury, comfort, and fun—located in a cul-de-sac location. Don't miss your chance to own this backyard oasis!
Location
State CA
County Riverside
Area 250 - Norco
Rooms
Main Level Bedrooms 1
Interior
Interior Features Breakfast Bar, Built-in Features, Balcony, Block Walls, Ceiling Fan(s), Central Vacuum, Granite Counters, High Ceilings, Open Floorplan, Pantry, Quartz Counters, Bedroom on Main Level, Primary Suite, Walk-In Pantry, Walk-In Closet(s)
Heating Central
Cooling Central Air
Flooring Wood
Fireplaces Type Family Room, Living Room, Primary Bedroom, Outside, See Through
Inclusions Washer/Dryer Kitchen refrigerator, Solar, overhead storage in garage. playhouses.
Fireplace Yes
Appliance Built-In Range, Double Oven, Dishwasher, Gas Cooktop, Disposal, Microwave
Laundry Laundry Room, Upper Level
Exterior
Exterior Feature Awning(s), Barbecue, Rain Gutters
Parking Features Door-Multi, Driveway Level, Door-Single, Garage Faces Front, Garage, Private, RV Gated, RV Access/Parking, Garage Faces Side
Garage Spaces 3.0
Garage Description 3.0
Fence Wood, Wrought Iron
Pool In Ground, Private, Waterfall
Community Features Hiking, Horse Trails, Park, Rural
Utilities Available Cable Available, Electricity Connected, Sewer Connected, Water Connected
View Y/N Yes
View City Lights, Mountain(s), Neighborhood
Roof Type Tile
Porch Concrete, Covered, Front Porch
Total Parking Spaces 3
Private Pool Yes
Building
Lot Description Agricultural, Back Yard, Cul-De-Sac, Drip Irrigation/Bubblers, Sloped Down, Front Yard, Garden, Horse Property, Sprinklers In Rear, Sprinklers In Front, Sprinkler System, Trees
Dwelling Type House
Story 1
Entry Level One
Sewer Public Sewer
Water Public
Level or Stories One
New Construction No
Schools
School District Corona-Norco Unified
Others
Senior Community No
Tax ID 123540012
Security Features Carbon Monoxide Detector(s),Fire Sprinkler System,Smoke Detector(s)
Acceptable Financing Cash, Conventional, FHA, VA Loan
Horse Property Yes
Green/Energy Cert Solar
Listing Terms Cash, Conventional, FHA, VA Loan
Special Listing Condition Standard
Virtual Tour https://thephotodewd.tf.media/3340-Cutting-Horse-Rd





