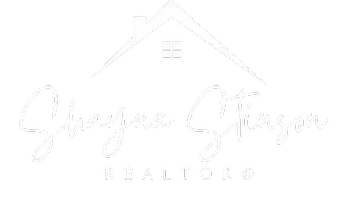UPDATED:
Key Details
Property Type Single Family Home
Sub Type Single Family Residence
Listing Status Active
Purchase Type For Sale
Square Footage 2,300 sqft
Price per Sqft $641
Subdivision Trilogy(600)
MLS Listing ID PI25160045
Bedrooms 3
Full Baths 3
Condo Fees $495
Construction Status Updated/Remodeled,Turnkey
HOA Fees $495/mo
HOA Y/N Yes
Year Built 2015
Lot Size 7,535 Sqft
Property Sub-Type Single Family Residence
Property Description
Multiple rolling glass walls open fully to dissolve the divide between indoor and outdoor living, leading to an entertainer's paradise. Gather around the stone-mantled fireplace with a mounted TV, prepare meals in the full outdoor kitchen with BBQ, refrigerator, and stone-top bar seating, or toast the day beside the large firepit lounge area. All of this unfolds against a breathtaking backdrop of a golf course fairway and stunning coastal sunsets.
The luxurious primary suite is a tranquil haven offering direct access to the outdoor living areas and views of the greens and horizon beyond. With three spacious bedrooms—including a versatile guest room with a hidden Murphy bed—and three luxurious full baths, this thoughtfully planned layout is ready to host family gatherings, seasonal celebrations, or peaceful retreats. Pre-paid solar lease offers lowered utility costs.
Lifestyle & Location Combine Perfectly with this well positioned home just moments from the clubhouse. The home offers seamless access to the resort-style amenities of Monarch Dunes. Whether you're indulging in a morning tee time, joining neighbors for an evening wine tasting, or simply soaking in the year-round beauty of the Central Coast, this special home delivers the lifestyle you've been dreaming of.
Location
State CA
County San Luis Obispo
Area Npmo - Nipomo
Zoning REC
Rooms
Main Level Bedrooms 3
Interior
Interior Features Built-in Features, Breakfast Area, Separate/Formal Dining Room, High Ceilings, Open Floorplan, Pantry, Recessed Lighting, All Bedrooms Down, Main Level Primary, Utility Room
Heating Forced Air, Natural Gas, Solar
Cooling None
Flooring Wood
Fireplaces Type Gas, Outside
Fireplace Yes
Appliance 6 Burner Stove, Built-In Range, Dishwasher, Gas Cooktop, Disposal, Microwave, Refrigerator, Dryer, Washer
Laundry Washer Hookup, Inside, Laundry Room
Exterior
Exterior Feature Lighting, Rain Gutters, Fire Pit
Parking Features Driveway, Garage, Workshop in Garage
Garage Spaces 2.0
Garage Description 2.0
Fence Stone
Pool Association
Community Features Curbs, Golf, Gutter(s), Hiking, Horse Trails, Park, Storm Drain(s), Street Lights, Sidewalks
Utilities Available Electricity Connected, Natural Gas Connected, Phone Connected, Sewer Connected, Water Connected
Amenities Available Fire Pit, Barbecue, Pickleball, Pool, Spa/Hot Tub
View Y/N Yes
View Park/Greenbelt, Golf Course
Roof Type Tile
Porch Covered, Patio, Wrap Around
Total Parking Spaces 4
Private Pool No
Building
Lot Description Back Yard, Close to Clubhouse, Drip Irrigation/Bubblers, Front Yard, Greenbelt, Landscaped, On Golf Course, Yard
Dwelling Type House
Story 1
Entry Level One
Foundation Slab
Sewer Public Sewer
Water Public, Private, Shared Well
Architectural Style Spanish
Level or Stories One
New Construction No
Construction Status Updated/Remodeled,Turnkey
Schools
School District Lucia Mar Unified
Others
HOA Name Woodlands
Senior Community No
Tax ID 091609020
Security Features Fire Sprinkler System,Smoke Detector(s)
Acceptable Financing Cash, Conventional, 1031 Exchange, FHA, Fannie Mae, Freddie Mac, Government Loan, VA Loan
Green/Energy Cert Solar
Listing Terms Cash, Conventional, 1031 Exchange, FHA, Fannie Mae, Freddie Mac, Government Loan, VA Loan
Special Listing Condition Standard
Virtual Tour https://1702LouiseLn.com/





