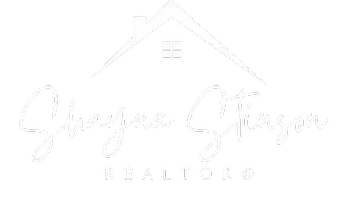Open House
Fri Aug 22, 11:00am - 3:00pm
Sat Aug 23, 10:00am - 3:00pm
Sun Aug 24, 1:00pm - 5:00pm
UPDATED:
Key Details
Property Type Single Family Home
Sub Type Single Family Residence
Listing Status Active
Purchase Type For Sale
Square Footage 2,201 sqft
Price per Sqft $345
MLS Listing ID SW25186543
Bedrooms 3
Full Baths 3
Condo Fees $100
Construction Status Turnkey
HOA Fees $100/mo
HOA Y/N Yes
Year Built 2018
Lot Size 3,920 Sqft
Property Sub-Type Single Family Residence
Property Description
This former model home located in one of East Murrieta's most desirable and peaceful communities, is more than a house — it's a retreat designed for comfort, style, and effortless living. Featuring 3 spacious bedrooms, 3 baths, and an office on the first floor that can be converter into a fourth bedroom. Inside, the open layout welcomes you with warm natural light, upgraded flooring, custom countertops, custom cabinetry and a cozy fireplace.
The kitchen featuring an upgraded chef's kitchen with its inviting island and seamless flow into the living and dining areas, is perfect for quiet evenings or lively gatherings. The primary suite feels like a personal sanctuary, offering two walk-in closets and a private balcony where you can take in peaceful views. Below, the balcony serves as a shaded patio — extending your living space into the backyard.
Step outside to your very own escape: a tranquil water feature, fire pit, and beautifully porcelain tile finishes that set the tone for relaxation and connection. Whether enjoying your morning coffee to the sound of flowing water or hosting friends under the stars, this backyard is pure serenity.
Additional features enjoy the comfort of a whole-house water softener filtration system, in-ceiling sound system, efficiency of solar and a Tesla EV charger, and custom upgrades throughout. The property features a spacious 2-car garage with epoxy flooring plus extra space area perfect for a home gym, workshop, or extra storage.
Benefits of living in this well-maintained HOA Brighton community includes walking trails, a large open grass area, a private fenced dog park, and beautiful mountain views. Located within walking distance to top-rated elementary and middle schools, only ten minutes to Temecula wineries. This home also enjoys easy access to shopping, dining, as well as quick access to the 15FWY/215FWY and HWY 79
VA ASSUMABLE LOAN OPTION rate @ 2.75% with loan balance of $599K
Location
State CA
County Riverside
Area Srcar - Southwest Riverside County
Rooms
Main Level Bedrooms 2
Interior
Interior Features Breakfast Bar, Balcony, Ceiling Fan(s), Granite Counters, Open Floorplan, Pantry, Recessed Lighting, All Bedrooms Up, Walk-In Closet(s)
Heating Central
Cooling Central Air, ENERGY STAR Qualified Equipment
Flooring Carpet, Tile
Fireplaces Type Family Room
Inclusions Washer, Dryer, Refrigerator, Water Filtration, Ring Camera, Two outdoor Cameras, TV Racks, Black Rack in the Gym, 22 Solar Panels
Fireplace Yes
Appliance Dishwasher, Gas Range, Gas Water Heater, Microwave, Refrigerator, Tankless Water Heater, Water Purifier
Laundry Washer Hookup, Gas Dryer Hookup, Inside, Upper Level
Exterior
Exterior Feature Lighting, Rain Gutters
Parking Features Garage Faces Front, Garage, Tandem
Garage Spaces 2.0
Garage Description 2.0
Fence Wrought Iron
Pool None
Community Features Biking, Dog Park, Hiking, Mountainous, Street Lights, Sidewalks
Amenities Available Dog Park, Jogging Path
View Y/N Yes
View Mountain(s), Neighborhood
Roof Type Tile
Porch Covered, Patio
Total Parking Spaces 2
Private Pool No
Building
Lot Description Back Yard, Drip Irrigation/Bubblers
Dwelling Type House
Story 2
Entry Level Two
Sewer Public Sewer
Water Public
Level or Stories Two
New Construction No
Construction Status Turnkey
Schools
Elementary Schools Alamos
Middle Schools Bella Vista
High Schools Chaparral
School District Temecula Unified
Others
HOA Name Seabreeze
Senior Community No
Tax ID 957810002
Security Features Carbon Monoxide Detector(s),Fire Detection System,Fire Sprinkler System,Smoke Detector(s)
Acceptable Financing Cash, Cash to New Loan, Conventional, Contract, FHA, Submit, VA Loan
Green/Energy Cert Solar
Listing Terms Cash, Cash to New Loan, Conventional, Contract, FHA, Submit, VA Loan
Special Listing Condition Standard





