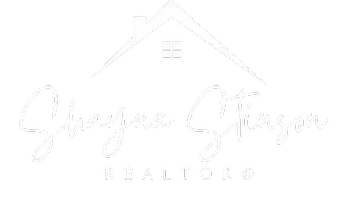
UPDATED:
Key Details
Property Type Single Family Home
Sub Type Single Family Residence
Listing Status Active
Purchase Type For Sale
Square Footage 2,500 sqft
Price per Sqft $250
MLS Listing ID CV25240204
Bedrooms 4
Full Baths 3
HOA Y/N No
Year Built 1986
Lot Size 8,398 Sqft
Lot Dimensions Assessor
Property Sub-Type Single Family Residence
Property Description
Step inside to discover a bright and open floor plan with ceramic tile flooring and natural light. The spacious living and dining areas flow seamlessly into an updated kitchen with granite countertops and a large center island — ideal for gatherings and entertaining. A convenient downstairs bedroom and full bathroom make this home perfect for guests or multi-generational living. Upstairs, you'll find three additional bedrooms including a comfortable primary suite. Outside, you'll find an outdoor BBQ area and shed. The added solar is another plus for this home.
Located just minutes from the Renaissance Marketplace, residents will enjoy convenient access to dining, shopping, and entertainment, along with nearby schools and parks.
Location
State CA
County San Bernardino
Area 272 - Rialto
Rooms
Other Rooms Shed(s), Storage, Workshop
Main Level Bedrooms 1
Interior
Interior Features Breakfast Bar, Ceiling Fan(s), Separate/Formal Dining Room, Granite Counters, Recessed Lighting, Sunken Living Room, Bedroom on Main Level, Utility Room, Walk-In Closet(s), Workshop
Heating Central
Cooling Central Air
Flooring Carpet, Tile
Fireplaces Type Family Room
Inclusions Solar Lease to transfer through escrow - $212.00 monthly
Fireplace Yes
Appliance Dishwasher, Free-Standing Range, Gas Range, Microwave
Laundry Inside
Exterior
Exterior Feature Barbecue, Rain Gutters
Parking Features Driveway, Garage
Garage Spaces 3.0
Garage Description 3.0
Fence Block
Pool None
Community Features Curbs, Gutter(s), Street Lights, Sidewalks, Park
View Y/N Yes
View Mountain(s), Neighborhood
Roof Type Tile
Porch Concrete, Covered, Patio, Porch, Wood
Total Parking Spaces 3
Private Pool No
Building
Lot Description 0-1 Unit/Acre, Back Yard, Front Yard, Lawn, Near Park, Near Public Transit, Yard
Dwelling Type House
Story 2
Entry Level Two
Sewer Public Sewer
Water Public
Level or Stories Two
Additional Building Shed(s), Storage, Workshop
New Construction No
Schools
Elementary Schools Trapp
High Schools Walnut
School District Rialto Unified
Others
Senior Community No
Tax ID 1133351420000
Acceptable Financing Cash, Conventional, FHA, VA Loan
Listing Terms Cash, Conventional, FHA, VA Loan
Special Listing Condition Standard
Virtual Tour https://www.hommati.com/3DTour-AerialVideo/unbranded/1251-W-Banyon-St-Rialto-Ca-92377--HPI63565382

GET MORE INFORMATION





