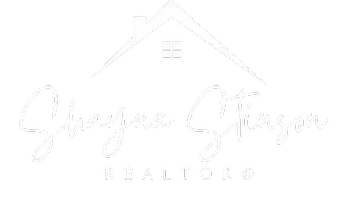
UPDATED:
Key Details
Property Type Single Family Home
Sub Type Single Family Residence
Listing Status Active
Purchase Type For Sale
Square Footage 1,321 sqft
Price per Sqft $473
Subdivision Orcutt West(880)
MLS Listing ID PI25233806
Bedrooms 3
Full Baths 2
HOA Y/N No
Year Built 1989
Lot Size 4,791 Sqft
Property Sub-Type Single Family Residence
Property Description
Step inside to a bright and open living room with vaulted ceilings, laminate flooring, and a cozy fireplace—the perfect spot to gather or unwind at the end of the day. The kitchen offers plenty of storage and counter space, while the adjoining dining area is framed by large bay windows that fill the space with morning light.
The primary bedroom features private backyard access and an ensuite bath with a double vanity and step-in shower. Two additional bedrooms provide flexibility for guests, family, or a home office, while the second bathroom includes a shower/tub combo.
A sunroom at the back of the home creates a peaceful retreat, ideal for morning coffee or quiet afternoons with a book. The backyard is surrounded by greenery, offering multiple areas to relax, garden, or entertain outdoors.
Casa Playa Blanca blends comfort, simplicity, and the relaxed spirit of the Central Coast—a place to feel at home and connected to the community.
Location
State CA
County Santa Barbara
Area Orct - Orcutt
Zoning R
Rooms
Main Level Bedrooms 3
Interior
Interior Features Separate/Formal Dining Room, Eat-in Kitchen, Granite Counters, Recessed Lighting, All Bedrooms Down, Attic, Bedroom on Main Level, Main Level Primary
Heating Forced Air, Natural Gas
Cooling None
Flooring Carpet, Laminate, Tile
Fireplaces Type Gas, Living Room, Wood Burning
Fireplace Yes
Appliance Dishwasher, Gas Cooktop, Gas Oven, Gas Water Heater, Ice Maker, Microwave, Refrigerator, Range Hood, Vented Exhaust Fan, Water Heater
Laundry Washer Hookup, Gas Dryer Hookup, In Garage
Exterior
Parking Features Concrete, Direct Access, Door-Single, Driveway, Driveway Up Slope From Street, Garage Faces Front, Garage, On Site, Paved
Garage Spaces 2.0
Garage Description 2.0
Fence Good Condition, Wood
Pool None
Community Features Curbs, Gutter(s), Suburban, Park
Utilities Available Cable Available, Electricity Connected, Natural Gas Connected, Phone Available, Sewer Connected, Water Connected
View Y/N Yes
View Neighborhood
Roof Type Concrete
Accessibility Safe Emergency Egress from Home, Parking
Porch Rear Porch, Brick, Concrete
Total Parking Spaces 2
Private Pool No
Building
Lot Description 0-1 Unit/Acre, Back Yard, Front Yard, Level, Near Park, Rectangular Lot, Sloped Up, Yard
Dwelling Type House
Story 1
Entry Level One
Foundation Concrete Perimeter
Sewer Public Sewer
Water Public
Architectural Style Traditional
Level or Stories One
New Construction No
Schools
School District Santa Maria-Bonita
Others
Senior Community No
Tax ID 128105031
Security Features Smoke Detector(s)
Acceptable Financing Cash, Conventional, 1031 Exchange, VA Loan
Listing Terms Cash, Conventional, 1031 Exchange, VA Loan
Special Listing Condition Standard

GET MORE INFORMATION





