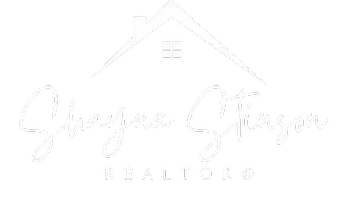For more information regarding the value of a property, please contact us for a free consultation.
Key Details
Sold Price $560,000
Property Type Single Family Home
Sub Type Detached
Listing Status Sold
Purchase Type For Sale
Square Footage 2,829 sqft
Price per Sqft $197
MLS Listing ID PTP2500818
Style Detached
Bedrooms 4
Full Baths 2
Half Baths 1
Year Built 2007
Lot Size 7,405 Sqft
Property Sub-Type Detached
Property Description
No HOA - Price to sell. Gorgeous 4BR 3 Bath home located on a cul-de-sac with many attractive features. The property at 4424 Fox Trot Circle in Hemet, California, is a spacious single-family. It offers 4 bedrooms and 3 bathrooms within approximately 2,829 square feet of living space. Situated on a 7,405 square-foot lot in a cul-de-sac, the home features a front patio with concrete flooring, ideal for enjoying the evening breeze. The interior boasts an open floor plan with a kitchen that includes granite countertops, high-quality modern cabinets, and an island, seamlessly flowing into the dining area and family room, which is equipped with a fireplace. The lower level also contains a bedroom with laminate flooring and an adjacent bathroom with a shower. Upstairs, youll find a loft, a laundry room with storage cabinets, two additional bedrooms, and a master suite featuring dual closets and a large bathroom with a shower and deep soaking tub/shower. The backyard is designed for privacy and is adorned with multi-colored stones and a variety of fruit trees, including apple, orange, lime, and lemon, An olive tree graces the front yard. Additional features include a spacious covered patio and a Craftsman tool shed in the sideyard. Easy access to freeways and proximity to Elementary, Middle, and High Schools. This is a home that you don't want to miss!
No HOA - Price to sell. Gorgeous 4BR 3 Bath home located on a cul-de-sac with many attractive features. The property at 4424 Fox Trot Circle in Hemet, California, is a spacious single-family. It offers 4 bedrooms and 3 bathrooms within approximately 2,829 square feet of living space. Situated on a 7,405 square-foot lot in a cul-de-sac, the home features a front patio with concrete flooring, ideal for enjoying the evening breeze. The interior boasts an open floor plan with a kitchen that includes granite countertops, high-quality modern cabinets, and an island, seamlessly flowing into the dining area and family room, which is equipped with a fireplace. The lower level also contains a bedroom with laminate flooring and an adjacent bathroom with a shower. Upstairs, youll find a loft, a laundry room with storage cabinets, two additional bedrooms, and a master suite featuring dual closets and a large bathroom with a shower and deep soaking tub/shower. The backyard is designed for privacy and is adorned with multi-colored stones and a variety of fruit trees, including apple, orange, lime, and lemon, An olive tree graces the front yard. Additional features include a spacious covered patio and a Craftsman tool shed in the sideyard. Easy access to freeways and proximity to Elementary, Middle, and High Schools. This is a home that you don't want to miss!
Location
State CA
County Riverside
Area Riv Cty-Hemet (92545)
Zoning 92545
Interior
Heating Electric
Cooling Central Forced Air
Flooring Carpet, Tile
Fireplaces Type FP in Family Room
Equipment Dishwasher, Dryer, Microwave, Refrigerator, 6 Burner Stove
Laundry Inside
Exterior
Exterior Feature Concrete
Garage Spaces 2.0
Fence Fair Condition
View Mountains/Hills, Panoramic, Neighborhood
Roof Type Tile/Clay
Building
Lot Description Sidewalks
Story 2
Others
Acceptable Financing Cash, Conventional, FHA, VA
Listing Terms Cash, Conventional, FHA, VA
Special Listing Condition Standard
Read Less Info
Want to know what your home might be worth? Contact us for a FREE valuation!

Our team is ready to help you sell your home for the highest possible price ASAP

Bought with Dulce Hogar Realty




